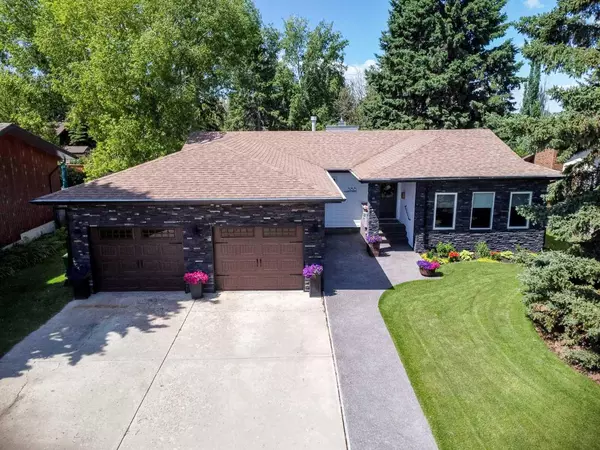For more information regarding the value of a property, please contact us for a free consultation.
Key Details
Sold Price $615,000
Property Type Single Family Home
Sub Type Detached
Listing Status Sold
Purchase Type For Sale
Square Footage 1,518 sqft
Price per Sqft $405
Subdivision Bower
MLS® Listing ID A2237188
Sold Date 07/26/25
Style Bungalow
Bedrooms 3
Full Baths 2
Half Baths 1
Year Built 1978
Annual Tax Amount $3,993
Tax Year 2025
Lot Size 8,160 Sqft
Acres 0.19
Lot Dimensions 20.73 x 36.57 x 20.72 x 36.54
Property Sub-Type Detached
Source Central Alberta
Property Description
What once was old is now new! Complete overhaul on this Bower bungalow will blow you away! Exterior has been wrapped with styrofoam, new siding and all new windows. Inside is breathtaking. All new kitchen with gigantic island, ceiling height cabinets and stainless appliances. Built in desk has stunning wood counter top. Dining area is family sized with a wood stove as well. Sunken living room is spacious and bright. All this is anchored with high quality vinyl plank flooring. Primary suite is exactly what you deserve! Massive walk in closet with access to the laundry area, 5 piece ensuite and oversized bedroom.... Two bedrooms down with new three piece bath. Home is hot water heated with boiler and 3 zones. Owner has roughed in venting for a portable A/C unit. Good sized storage room under the sunken living room. Attached garage is drywalled. 10x19 covered deck off the dining area in west facing back yard. Walking path and park right out front... easy access to Centrium and EX area.
Location
Province AB
County Red Deer
Zoning R-L
Direction E
Rooms
Other Rooms 1
Basement Finished, Full
Interior
Interior Features Ceiling Fan(s), Laminate Counters, Recessed Lighting, Storage, Vinyl Windows
Heating Baseboard, Hot Water, Natural Gas, Wood Stove
Cooling None
Flooring Carpet, Vinyl Plank
Fireplaces Number 1
Fireplaces Type Wood Burning Stove
Appliance Dishwasher, Electric Range, Garage Control(s), Microwave, Range Hood, Refrigerator, Washer/Dryer, Window Coverings
Laundry Laundry Room, Main Level
Exterior
Parking Features Double Garage Attached, Front Drive, Garage Door Opener, Garage Faces Front, Insulated
Garage Spaces 2.0
Garage Description Double Garage Attached, Front Drive, Garage Door Opener, Garage Faces Front, Insulated
Fence Fenced
Community Features Park, Playground, Shopping Nearby, Sidewalks, Street Lights, Tennis Court(s), Walking/Bike Paths
Roof Type Fiberglass
Porch Deck
Lot Frontage 68.02
Exposure E
Total Parking Spaces 2
Building
Lot Description Back Lane, Back Yard, Irregular Lot, Landscaped
Foundation Poured Concrete
Architectural Style Bungalow
Level or Stories One
Structure Type Concrete,Vinyl Siding,Wood Frame
Others
Restrictions None Known
Tax ID 102720902
Ownership Private
Read Less Info
Want to know what your home might be worth? Contact us for a FREE valuation!

Our team is ready to help you sell your home for the highest possible price ASAP



