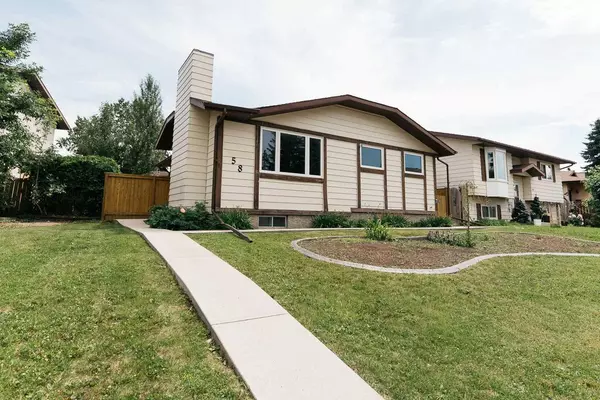For more information regarding the value of a property, please contact us for a free consultation.
Key Details
Sold Price $377,750
Property Type Single Family Home
Sub Type Detached
Listing Status Sold
Purchase Type For Sale
Square Footage 1,070 sqft
Price per Sqft $353
Subdivision Glendale Park Estates
MLS® Listing ID A2236353
Sold Date 07/17/25
Style Bungalow
Bedrooms 5
Full Baths 2
Year Built 1981
Annual Tax Amount $2,750
Tax Year 2025
Lot Size 4,533 Sqft
Acres 0.1
Property Sub-Type Detached
Source Central Alberta
Property Description
Sweet, Turnkey Bungalow with Outdoor Oasis
Discover this fully renovated bungalow—freshly painted with stylish two-tone cabinets, brass fixtures, and “quartz-look” counters in both kitchens and bathrooms. Vinyl plank and easy-clean linoleum flow throughout the main floor, complemented by a cozy gas fireplace nestled in a sunken living room. Recent Upgrades & Maintenance include:
• New windows installed in 2020 (along with roof shingles)
• Water heater replaced in 2016
• Dishwasher updated in 2023
• New screen doors throughout
Downstairs, find a second kitchen, full bath with double sinks, and a spacious bedroom—featuring fresh LVP flooring in the kitchen area.
Step outside to your private retreat: two newer wood decks, a gazebo, lush garden with fruit trees and garden space, garden shed, fenced yard, and a large parking pad—all beautifully landscaped with concrete curbing and strong curb appeal.
Move-in ready! Don't miss this blend of style, function, and outdoor charm! Its a great home isn't it! Shouldn't it be yours?
Location
Province AB
County Red Deer
Zoning R-L
Direction NW
Rooms
Basement Finished, Full
Interior
Interior Features Ceiling Fan(s), Laminate Counters, Separate Entrance, Skylight(s), Vinyl Windows
Heating Forced Air, Natural Gas
Cooling None
Flooring Carpet, Linoleum, Vinyl Plank
Fireplaces Number 1
Fireplaces Type Gas
Appliance Dishwasher, Dryer, Range Hood, Refrigerator, Stove(s), Washer
Laundry In Basement, Laundry Room
Exterior
Parking Features Alley Access, Front Drive, Gravel Driveway, Off Street, Oversized, Parking Pad
Garage Description Alley Access, Front Drive, Gravel Driveway, Off Street, Oversized, Parking Pad
Fence Fenced
Community Features Playground, Schools Nearby, Shopping Nearby, Sidewalks, Street Lights
Roof Type Asphalt Shingle
Porch Deck
Lot Frontage 51.0
Total Parking Spaces 5
Building
Lot Description Back Lane, Back Yard, Front Yard, Fruit Trees/Shrub(s), Garden, Gazebo, Irregular Lot, Landscaped, Lawn, Street Lighting
Foundation Poured Concrete
Architectural Style Bungalow
Level or Stories One
Structure Type Vinyl Siding,Wood Frame
Others
Restrictions None Known
Tax ID 102695558
Ownership Private
Read Less Info
Want to know what your home might be worth? Contact us for a FREE valuation!

Our team is ready to help you sell your home for the highest possible price ASAP



