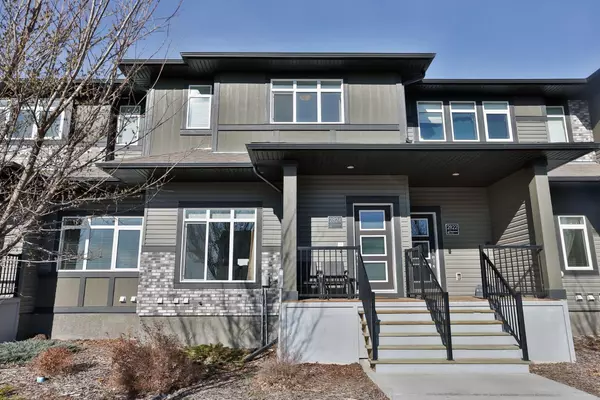For more information regarding the value of a property, please contact us for a free consultation.
Key Details
Sold Price $395,000
Property Type Townhouse
Sub Type Row/Townhouse
Listing Status Sold
Purchase Type For Sale
Square Footage 1,101 sqft
Price per Sqft $358
Subdivision Discovery
MLS® Listing ID A2233132
Sold Date 07/16/25
Style 2 Storey
Bedrooms 3
Full Baths 3
Half Baths 1
Year Built 2018
Annual Tax Amount $4,163
Tax Year 2025
Lot Size 2,034 Sqft
Acres 0.05
Property Sub-Type Row/Townhouse
Source Lethbridge and District
Property Description
Welcome to 2824 47 St S. This is a beautifully maintained and move-in ready townhouse nestled in a sought-after South Lethbridge neighbourhood. Offering a thoughtful layout across three fully developed levels, this two-story home perfectly blends modern design with everyday functionality. Step inside to discover a bright and inviting open-concept main floor, where natural light flows effortlessly through the spacious living and dining areas—perfect for relaxing evenings or entertaining guests. The well-equipped kitchen features sleek appliances, ample cabinetry, and a layout that makes cooking both easy and enjoyable. Upstairs you will find 3 bedrooms, and 2 full bathrooms, making this home perfect for families or as an investment property. Enjoy summer days and evenings on the back deck, perfect for BBQs, outdoor dining, or simply unwinding. The property also includes a detached single garage offering secure parking and additional storage. Whether you're a first-time homebuyer, a young family, or someone seeking low-maintenance living with style and comfort, this townhouse is for you!
Location
Province AB
County Lethbridge
Zoning R-37
Direction E
Rooms
Other Rooms 1
Basement Finished, Full
Interior
Interior Features See Remarks
Heating Forced Air
Cooling Central Air
Flooring Carpet, Laminate, Tile
Appliance Dishwasher, Refrigerator, Stove(s), Washer/Dryer
Laundry In Basement
Exterior
Parking Features Off Street, Single Garage Detached
Garage Spaces 1.0
Garage Description Off Street, Single Garage Detached
Fence Partial
Community Features Other
Roof Type Asphalt Shingle
Porch Deck
Lot Frontage 20.0
Total Parking Spaces 2
Building
Lot Description Back Lane, Back Yard, Landscaped
Foundation Poured Concrete
Architectural Style 2 Storey
Level or Stories Two
Structure Type Vinyl Siding
Others
Restrictions None Known
Tax ID 101346610
Ownership Private
Read Less Info
Want to know what your home might be worth? Contact us for a FREE valuation!

Our team is ready to help you sell your home for the highest possible price ASAP



