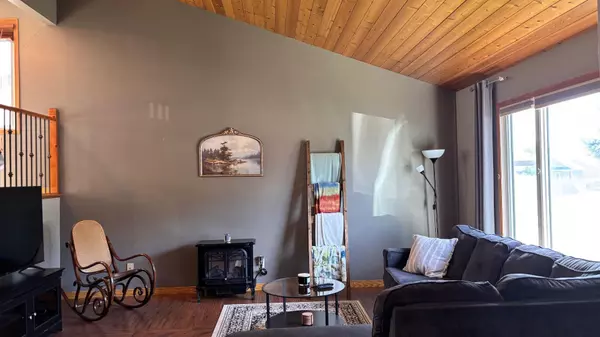For more information regarding the value of a property, please contact us for a free consultation.
Key Details
Sold Price $417,000
Property Type Single Family Home
Sub Type Detached
Listing Status Sold
Purchase Type For Sale
Square Footage 1,050 sqft
Price per Sqft $397
Subdivision Mountain Heights
MLS® Listing ID A2227870
Sold Date 07/14/25
Style 3 Level Split
Bedrooms 3
Full Baths 2
Half Baths 1
Year Built 1983
Annual Tax Amount $3,951
Tax Year 2025
Lot Size 6,060 Sqft
Acres 0.14
Property Sub-Type Detached
Source Lethbridge and District
Property Description
Welcome to 10 Mt.Crandell Bay West! A gorgeous home in a quiet and mature neighbourhood. There's plenty of room for entertaining with the large entryway and split level kitchen with plenty of upgrades that looks down into your bright living room. There's two bedrooms on the upper level and one below that's perfect for an office, or a room for the family to grow and have the kids move into for their own space as they get older. They say Mother Nature knows best, so this home is equipped with a well maintained Geothermal heating system to help you save on bills and stay comfortable year round. Finally, enjoy the backyard of your dreams with a two tiered deck and plenty of green space for gardening or outdoor activities! Don't wait, contact your favourite REALTOR® today to book a showing.
Location
Province AB
County Lethbridge
Zoning R-L
Direction NW
Rooms
Other Rooms 1
Basement Partial, Unfinished
Interior
Interior Features Beamed Ceilings, Built-in Features, High Ceilings, Kitchen Island, Pantry, Vaulted Ceiling(s)
Heating Geothermal
Cooling Central Air
Flooring Carpet, Laminate, Tile
Appliance Built-In Oven, Central Air Conditioner, Dishwasher, Electric Cooktop, Microwave, Washer/Dryer, Window Coverings
Laundry Laundry Room, Lower Level
Exterior
Parking Features Driveway, Off Street, Parking Pad
Garage Description Driveway, Off Street, Parking Pad
Fence Fenced
Community Features Schools Nearby, Sidewalks, Walking/Bike Paths
Roof Type Asphalt Shingle
Porch Deck
Lot Frontage 49.0
Total Parking Spaces 6
Building
Lot Description Back Yard, Backs on to Park/Green Space, Lawn, Many Trees
Foundation Poured Concrete
Architectural Style 3 Level Split
Level or Stories 3 Level Split
Structure Type Stucco,Vinyl Siding
Others
Restrictions None Known
Tax ID 101448617
Ownership Private
Read Less Info
Want to know what your home might be worth? Contact us for a FREE valuation!

Our team is ready to help you sell your home for the highest possible price ASAP



