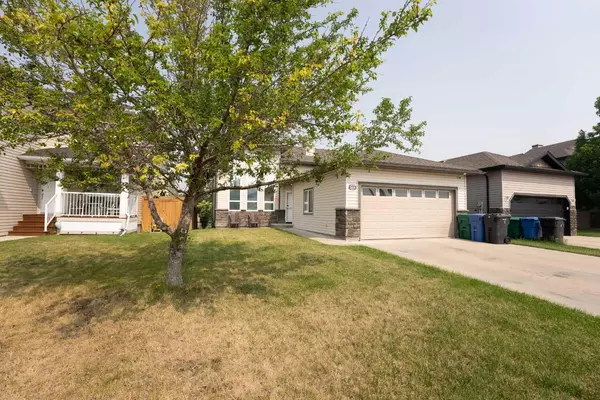For more information regarding the value of a property, please contact us for a free consultation.
Key Details
Sold Price $500,000
Property Type Single Family Home
Sub Type Detached
Listing Status Sold
Purchase Type For Sale
Square Footage 1,058 sqft
Price per Sqft $472
Subdivision Sunridge
MLS® Listing ID A2231011
Sold Date 07/08/25
Style Bi-Level
Bedrooms 4
Full Baths 3
Year Built 2006
Annual Tax Amount $4,460
Tax Year 2025
Lot Size 4,756 Sqft
Acres 0.11
Property Sub-Type Detached
Source Lethbridge and District
Property Description
Welcome to 223 Mt Sunburst Place W – a former showhome offering the perfect blend of function, comfort, and style. This well-maintained 4-bedroom, 3-bathroom bi-level home features a spacious primary suite complete with a jetted tub and custom-built walk-in closet. The open main floor includes granite countertops, tinted windows in the living and dining areas, and the convenience of main floor laundry. Downstairs, the massive walkout basement boasts a custom-built entertainment centre that's ready for movie nights or game days. And yes — there's central A/C to keep you cool all summer long! Step outside to enjoy the newer upper and lower decks, with the backyard backing directly onto a walking path for added privacy and outdoor enjoyment. Additional features include an attached 24x20 garage along with a telus security system which includes cameras and door sensors. This home offers exceptional value in a desirable location and move-in ready condition throughout – book a showing with your favourite REALTOR® today!
Location
Province AB
County Lethbridge
Zoning R-L
Direction SE
Rooms
Other Rooms 1
Basement Finished, Full, Walk-Out To Grade
Interior
Interior Features Ceiling Fan(s), Granite Counters, Jetted Tub, Separate Entrance, Vinyl Windows, Walk-In Closet(s)
Heating Forced Air
Cooling Central Air
Flooring Carpet, Ceramic Tile
Fireplaces Number 1
Fireplaces Type Gas
Appliance Central Air Conditioner, Dishwasher, Electric Stove, Microwave, Microwave Hood Fan, Refrigerator, Washer/Dryer
Laundry Laundry Room, Main Level
Exterior
Parking Features Double Garage Attached
Garage Spaces 2.0
Garage Description Double Garage Attached
Fence Fenced
Community Features Park, Playground, Schools Nearby, Shopping Nearby, Sidewalks, Street Lights, Walking/Bike Paths
Roof Type Asphalt Shingle
Porch Deck
Lot Frontage 43.0
Total Parking Spaces 4
Building
Lot Description Back Yard, Front Yard, Landscaped
Foundation Poured Concrete
Architectural Style Bi-Level
Level or Stories Bi-Level
Structure Type Vinyl Siding
Others
Restrictions None Known
Tax ID 101206116
Ownership Private
Read Less Info
Want to know what your home might be worth? Contact us for a FREE valuation!

Our team is ready to help you sell your home for the highest possible price ASAP



