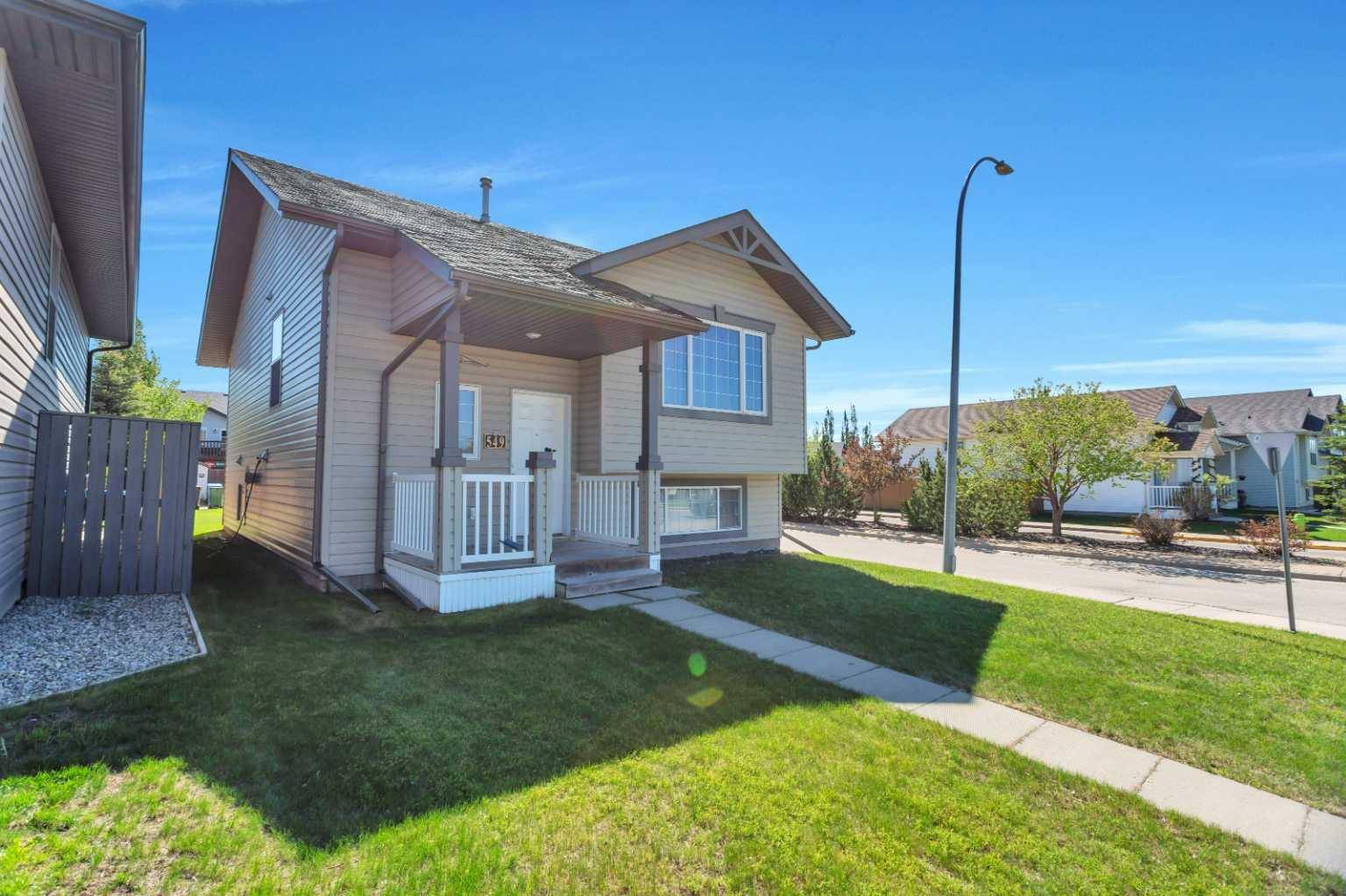For more information regarding the value of a property, please contact us for a free consultation.
Key Details
Sold Price $380,000
Property Type Single Family Home
Sub Type Detached
Listing Status Sold
Purchase Type For Sale
Square Footage 850 sqft
Price per Sqft $447
Subdivision Lonsdale
MLS® Listing ID A2223604
Sold Date 06/23/25
Style Bi-Level
Bedrooms 4
Full Baths 2
Year Built 2007
Annual Tax Amount $2,936
Tax Year 2024
Lot Size 4,571 Sqft
Acres 0.1
Property Sub-Type Detached
Source Central Alberta
Property Description
Welcome to 549 Lancaster Drive. Four bedrooms, two bathrooms and located in the desirable subdivision of Lonsdale! This corner lot is conveniently located to many of Red Deer's best parks, schools, and within 1.5km of the Collicut Center. It is also a nice walk or short drive from plenty of shopping! This home comes equipped with living space both upstairs and downstairs, including a kitchen downstairs and a washer/dryer both upstairs and downstairs. Plenty of natural light with ample windows makes this home feel light and cozy. Parking is located at the back through the alley, street parking is also available! This property has a good-sized yard and low-maintenance landscaping. This home is full of opportunity!
Location
Province AB
County Red Deer
Zoning R1N
Direction W
Rooms
Basement Finished, Full
Interior
Interior Features See Remarks
Heating Forced Air, Natural Gas
Cooling None
Flooring Carpet, Linoleum
Appliance Dishwasher, Microwave, Refrigerator, Stove(s), Washer/Dryer
Laundry In Basement, Main Level
Exterior
Parking Features Off Street, Parking Pad
Garage Description Off Street, Parking Pad
Fence Partial
Community Features Park, Playground, Schools Nearby, Shopping Nearby, Sidewalks, Street Lights, Walking/Bike Paths
Roof Type Asphalt Shingle
Porch Deck
Lot Frontage 44.76
Total Parking Spaces 2
Building
Lot Description Corner Lot
Foundation Poured Concrete
Architectural Style Bi-Level
Level or Stories Bi-Level
Structure Type Vinyl Siding
Others
Restrictions None Known
Tax ID 91251189
Ownership Registered Interest
Read Less Info
Want to know what your home might be worth? Contact us for a FREE valuation!

Our team is ready to help you sell your home for the highest possible price ASAP



