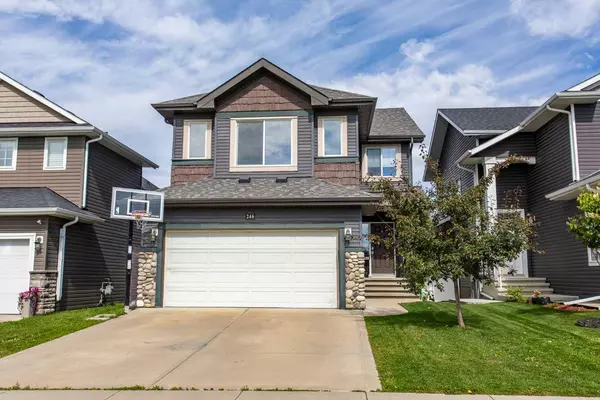UPDATED:
Key Details
Property Type Single Family Home
Sub Type Detached
Listing Status Active
Purchase Type For Sale
Square Footage 2,050 sqft
Price per Sqft $278
Subdivision Vanier East
MLS® Listing ID A2243957
Style 2 Storey
Bedrooms 5
Full Baths 3
Half Baths 1
Year Built 2012
Annual Tax Amount $5,444
Tax Year 2025
Lot Size 4,198 Sqft
Acres 0.1
Property Sub-Type Detached
Source Central Alberta
Property Description
Upstairs, you'll find a roomy bonus space and four bedrooms—including a comfortable primary suite with a walk-in closet and ensuite featuring dual sinks, a corner soaker tub, and separate shower. The three additional bedrooms are a good size with standard closets, and there's also a full 4-piece bathroom on this level.
The finished basement adds even more flexibility with a living area, fifth bedroom with walk-in closet, small office/nook, and another 4-piece bathroom with heated tile flooring.
The west-facing backyard includes a two-tiered wood deck, grassy yard, sandbox, and is fully fenced with low-maintenance vinyl. Located just steps from multiple playgrounds, parks, green spaces, and seasonal recreation like tennis, pickleball, and skating. A great home in a great location—ideal for growing families looking for space without the need for high-end upgrades.
Location
Province AB
County Red Deer
Zoning R-N
Direction E
Rooms
Other Rooms 1
Basement Finished, Full
Interior
Interior Features Central Vacuum, Kitchen Island, Quartz Counters, Vinyl Windows, Walk-In Closet(s)
Heating Forced Air, Natural Gas
Cooling None
Flooring Tile, Vinyl Plank
Inclusions TV Mounts, Storage Shed
Appliance Dishwasher, Electric Stove, Microwave, Refrigerator, Washer/Dryer
Laundry Main Level
Exterior
Parking Features Concrete Driveway, Double Garage Attached
Garage Spaces 2.0
Garage Description Concrete Driveway, Double Garage Attached
Fence Fenced
Community Features Park, Playground, Shopping Nearby, Sidewalks, Street Lights, Tennis Court(s), Walking/Bike Paths
Roof Type Asphalt Shingle
Porch Deck
Lot Frontage 36.0
Exposure W
Total Parking Spaces 2
Building
Lot Description Back Lane, Back Yard, City Lot, Interior Lot, Landscaped
Foundation Poured Concrete
Architectural Style 2 Storey
Level or Stories Two
Structure Type Vinyl Siding,Wood Frame
Others
Restrictions None Known
Tax ID 102689904
Ownership Private



