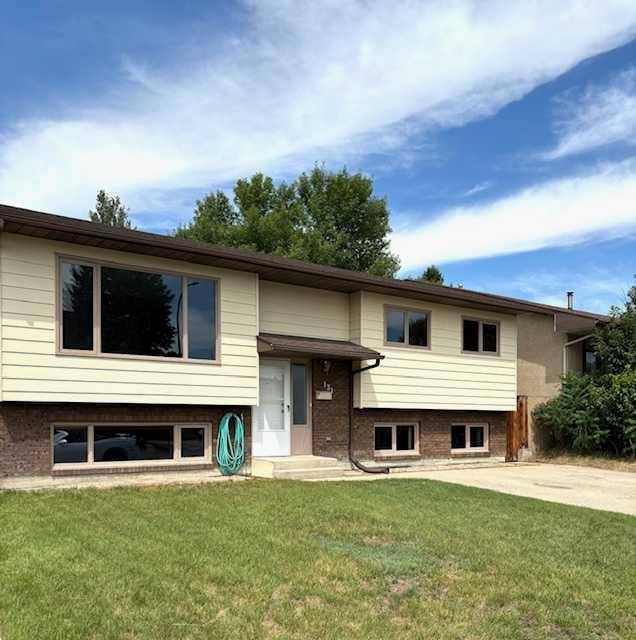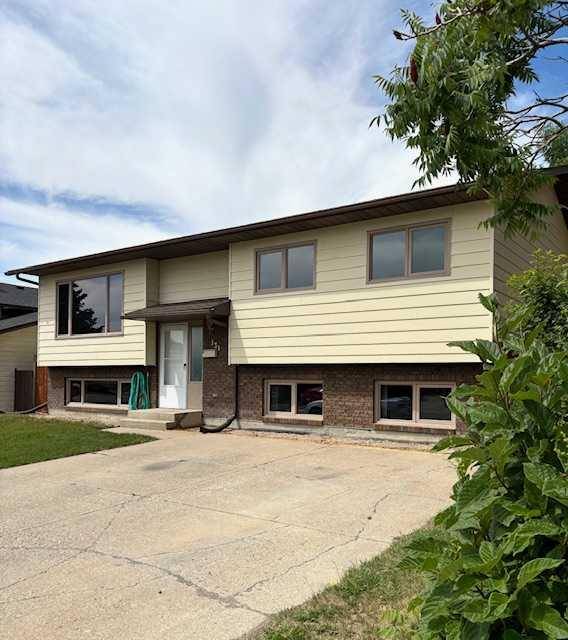UPDATED:
Key Details
Property Type Single Family Home
Sub Type Detached
Listing Status Active
Purchase Type For Sale
Square Footage 1,083 sqft
Price per Sqft $392
Subdivision Uplands
MLS® Listing ID A2234129
Style Bi-Level
Bedrooms 3
Full Baths 3
Year Built 1984
Annual Tax Amount $3,676
Tax Year 2025
Lot Size 5,434 Sqft
Acres 0.12
Property Sub-Type Detached
Source Lethbridge and District
Property Description
Location
Province AB
County Lethbridge
Zoning R-L
Direction SE
Rooms
Other Rooms 1
Basement Finished, Full
Interior
Interior Features Laminate Counters
Heating Forced Air, Natural Gas
Cooling Central Air
Flooring Carpet, Vinyl
Fireplaces Number 1
Fireplaces Type Family Room, Gas
Appliance Central Air Conditioner, Dishwasher, Refrigerator, Stove(s), Washer/Dryer, Window Coverings
Laundry Lower Level
Exterior
Parking Features Double Garage Detached, Heated Garage, Stall
Garage Spaces 2.0
Garage Description Double Garage Detached, Heated Garage, Stall
Fence Fenced
Community Features Playground, Schools Nearby, Shopping Nearby, Sidewalks, Street Lights
Roof Type Asphalt Shingle
Porch Deck
Lot Frontage 50.0
Total Parking Spaces 4
Building
Lot Description Back Lane, Back Yard
Foundation Poured Concrete
Architectural Style Bi-Level
Level or Stories Bi-Level
Structure Type Brick,Metal Siding
Others
Restrictions None Known
Tax ID 101468986
Ownership Private



