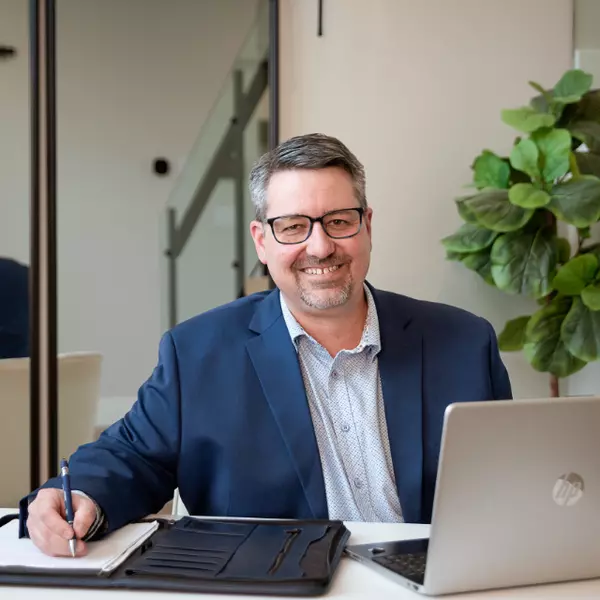For more information regarding the value of a property, please contact us for a free consultation.
Key Details
Sold Price $315,000
Property Type Single Family Home
Sub Type Detached
Listing Status Sold
Purchase Type For Sale
Square Footage 1,620 sqft
Price per Sqft $194
MLS® Listing ID A2221270
Sold Date 07/22/25
Style Acreage with Residence,Bungalow
Bedrooms 4
Full Baths 2
Half Baths 1
Year Built 1975
Annual Tax Amount $2,338
Tax Year 2024
Lot Size 2.980 Acres
Acres 2.98
Property Sub-Type Detached
Source Alberta West Realtors Association
Property Description
This property is ready to go from amazing to spectacular! It already has all the features to impress. Open concept, vaulted ceiling spanning across the main living area with gorgeous wood beams. Brick fireplace is the focal point between the living room and dining. Nook just off the kitchen is currently being used as an office, but could be converted into the most amazing butler's pantry… just imagine! 3 bedrooms and 2 bathrooms on the main level. Basement is partially finished with another bedroom, bathroom, large family room and hobby room. Rooms are already framed and drywalled, just need finishing touches. Double attached and heated garage accessible from the main driveway, plus a second single attached garage attached to the east side of the house. Plenty of secured storage. Located only a few minutes south of Athabasca on 2.98 acres, at the end of a quiet dead end road with no through traffic. The yard is so beautiful and private, picture having your own personal haven to indulge in everyday. There's also a large fenced dog run to keep your fur babies safe.
Location
Province AB
County Athabasca County
Zoning CR
Direction W
Rooms
Other Rooms 1
Basement Full, Partially Finished
Interior
Interior Features Beamed Ceilings, Bookcases, Kitchen Island, Vaulted Ceiling(s)
Heating Baseboard, Boiler, Fireplace(s), Natural Gas
Cooling None
Flooring Carpet, Laminate, Linoleum
Fireplaces Number 1
Fireplaces Type Living Room, Wood Burning
Appliance Refrigerator, Stove(s), Washer/Dryer
Laundry In Basement
Exterior
Parking Features Triple Garage Attached
Garage Spaces 3.0
Garage Description Triple Garage Attached
Fence Partial
Community Features Schools Nearby, Shopping Nearby
Roof Type Asphalt
Porch Deck
Building
Lot Description Dog Run Fenced In, Landscaped
Foundation Poured Concrete
Sewer Open Discharge, Septic Tank
Water Well
Architectural Style Acreage with Residence, Bungalow
Level or Stories One
Structure Type Wood Frame
Others
Restrictions None Known
Tax ID 57236502
Ownership Private
Read Less Info
Want to know what your home might be worth? Contact us for a FREE valuation!

Our team is ready to help you sell your home for the highest possible price ASAP



