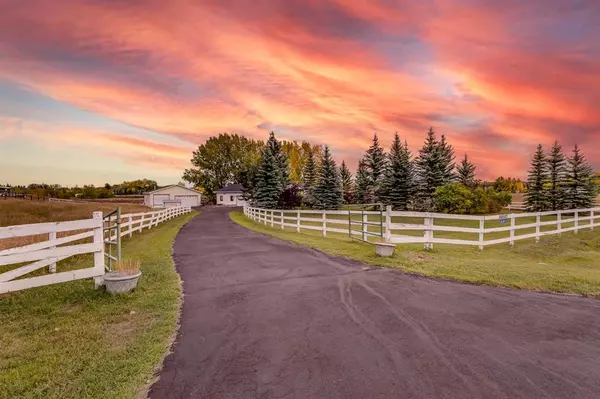For more information regarding the value of a property, please contact us for a free consultation.
Key Details
Sold Price $1,100,000
Property Type Single Family Home
Sub Type Detached
Listing Status Sold
Purchase Type For Sale
Square Footage 1,707 sqft
Price per Sqft $644
MLS® Listing ID A2083115
Sold Date 10/26/23
Style Acreage with Residence,Bungalow
Bedrooms 5
Full Baths 3
Half Baths 1
Year Built 1997
Annual Tax Amount $5,602
Tax Year 2023
Lot Size 4.700 Acres
Acres 4.7
Property Sub-Type Detached
Source Calgary
Property Description
Tranquil Acreage Living near Heritage Pointe: 4.7 Acres with Spacious 5-Bedroom Bungalow and Heated Shop! Nestled just off Dunbow Road near the Heritage Pointe and DeWinton, this remarkable acreage property offers the perfect blend of serene country living and suburban convenience. With a spacious walkout bungalow, 4.7 acres of land, a heated shop, and numerous amenities, this property is the embodiment of comfort and versatility. Boasting a generous 3,228 square feet of finished living space, this 5-bedroom, 4-bathroom bungalow is designed to embrace natural light and provide ample space for families to thrive. Bright west-facing windows illuminate the dwelling, creating a warm and inviting atmosphere. The moment you step inside, you'll feel right at home. Enjoying sunset by the fireplace in the living room, or watching the sunrise from the kitchen, you'll be immersed in all the Foothills beauty. Prepare to be captivated by the inviting charm and versatility of the home's well equipped walkout basement. With its cozy fireplace, three comfortable bedrooms, bathroom, spacious gaming area, flex room, multiple storage areas, and an enchanting patio nestled amidst mature trees, this lower level is a true haven for relaxation and entertainment. In the utility room, you will find new a high efficiency furnace as well as hot water tank, and brand new water filtration system. This Foothills Oasis doesn't stop there: A large heated shop and double attached garage provide great spaces for hobbies, projects, and vehicle storage. The property is fenced for horses, complete with an automatic waterer and shelters, making it an equestrian enthusiast's dream. The back yard is securely fenced, making it safe for children and pets to roam freely. Enjoy the beauty of nature with an abundance of trees and an east-facing deck for morning sunrises and relaxation.
Multiple sheds on the property offer additional storage options. This acreage is a rare find, combining spacious living, outdoor amenities, and the serenity of the countryside with the convenience of nearby urban centres. Don't miss the opportunity to make this property your forever home.
Location
Province AB
County Foothills County
Zoning CR
Direction W
Rooms
Other Rooms 1
Basement Finished, Walk-Out To Grade
Interior
Interior Features Bar, Bookcases, Ceiling Fan(s), Central Vacuum, Chandelier, Closet Organizers, Double Vanity, French Door, Jetted Tub, No Smoking Home
Heating High Efficiency, Forced Air, Natural Gas
Cooling None
Flooring Carpet, Ceramic Tile, Hardwood, Linoleum
Fireplaces Number 2
Fireplaces Type Basement, Blower Fan, Brass, Brick Facing, Decorative, Gas, Living Room
Appliance Bar Fridge, Dishwasher, Dryer, Electric Stove, Garage Control(s), Microwave, Range Hood, Refrigerator, Washer, Water Conditioner, Water Softener, Window Coverings
Laundry Main Level
Exterior
Parking Features Double Garage Attached, Garage Door Opener, Heated Garage, Insulated, Parking Pad
Garage Spaces 5.0
Garage Description Double Garage Attached, Garage Door Opener, Heated Garage, Insulated, Parking Pad
Fence Cross Fenced, Fenced
Community Features Golf, None
Roof Type Asphalt Shingle
Porch Deck, Rear Porch
Lot Frontage 317.58
Exposure W
Total Parking Spaces 8
Building
Lot Description Cul-De-Sac, Dog Run Fenced In, Many Trees, Paved, Secluded
Building Description Concrete,Stucco,Wood Frame, Heated, plumbed oversize workshop/garage with 2 overhead doors & pet access - 33'5x31'4. Multiple sheds for storage and horse shelters.
Foundation Poured Concrete
Architectural Style Acreage with Residence, Bungalow
Level or Stories One
Structure Type Concrete,Stucco,Wood Frame
Others
Restrictions Utility Right Of Way
Tax ID 83987986
Ownership Private
Read Less Info
Want to know what your home might be worth? Contact us for a FREE valuation!

Our team is ready to help you sell your home for the highest possible price ASAP



